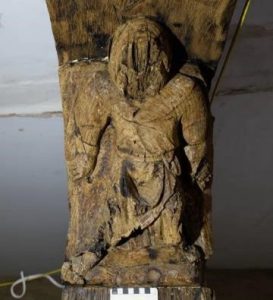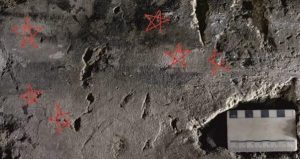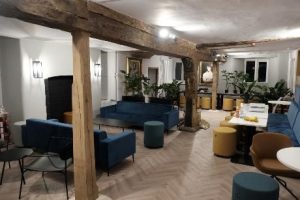A series of key discoveries made during work at Dulverton House in Gloucester by a local archaeologist have led to the work being nominated for a prestigious national award.
The project, which has been nominated in the ‘Best Rescue Archaeology Project’ category in the online public vote, has revealed a fascinating history dating back to the 12th Century. Refurbishment work to create a new Sixth Form centre for The King’s School meant that archaeologists from Gloucestershire specialists Urban Archaeology were given the chance to literally peel back the layers of history, dismantling internal walls and digging trenches for new services and floors.
Lead Archaeologist Chiz Harward says ‘Working on Dulverton through Lockdown was certainly challenging; most archaeologists work on buried remains but here we had a 3-D puzzle both above and below ground. It required a lot of care to unpick and make sense of a very complex history. When we turned up the place was a complete rabbit warren, tiny rooms, partitions everywhere, all chipboard, fire doors and gloss paint. We all kept getting lost! Peeling off those layers was like releasing the history, allowing the buildings to breathe and tell their story.’
Part of that story was of the chapel of St Bridget, it had long been thought that three old stone buttresses embedded within Dulverton House might be remains of the chapel, consecrated in October 1184 by the monks of St Oswald’s abbey, the chapel passed to St Peter’s abbey (now the cathedral) in 1216 when St Peter’s expanded its precincts north to Pitt Street and was described by 13th century chronicler Gregory of Caerwent as a ‘cell for infirm monks’. Excavation and recording work, tied to detailed examination of old plans and records, some dating back to the 13th century, showed that the south wall of St Bridget’s survived within Dulverton House, and that the chapel had later formed the eastern end of St Peter’s Infirmary -the ‘hospital’ for old, infirm and resting monks whose ruined arches survive to this day.
Dulverton House started life as a large ‘T’ shaped stone building with an undercroft and first floor, built as a lodging for the Infirmarer, the senior monk at St Peter’s abbey (now the cathedral) who ran the Infirmary. On the first floor, accessed by a timber external stair, was his chamber, reception hall and garderobe (toilet); an eastern cross-wing formed a private chapel with a large Gothic east window and plaster vaulted ceiling, whilst a western cross-wing may be guest accommodation. The building was constructed around 1320, at the same time as the Abbot’s Lodging, part of a widespread change in monastic life where senior officials started to increasingly live in their own accommodation within the precinct.
Chiz Harward said ‘I’ve worked on sites at the cathedral for several years, but this was an amazing opportunity to really understand a surviving monastic building and tell its story right through from construction to the present day. We didn’t know what we would find next: a Jacobean baluster, a medieval oil-lamp, or a complete early 14th century oak doorframe. It was quite extraordinary.’
The excavation and building works revealed how new wings were gradually added to the Lodging as it developed into a sprawling complex of rooms around a central courtyard. A timber-framed kitchen range with a large stone fireplace was added around 1475, bones from the floor show that the Infirmarer and his guests dined on a wide range of fish including Congar eel, whiting, cod, gurnard and plaice. Mammal bones included rabbit and hare, but also bones from a suckling pig, a popular delicacy slaughtered at 2–6 weeks. Chicken and red grouse bones were found, but there were also four-and-twenty blackbird bones -although whether they were baked in a pie is unclear.
When Henry the Eighth dissolved the monasteries, St Peter’s Abbey was saved from destruction by its conversion to a cathedral, and the site was inhabited by one of the Prebends, or College of Canons, who ran the cathedral. The medieval building would have looked increasingly outdated compared to the smart new brick houses appearing around the precinct, and in the Georgian period new sash windows were added, the inside was ‘squared up’ and fashionable new wallpapers hung on the walls -one of the designs is similar to one found at Jane Austen’s house, Chawton. The building was increasingly run down by the mid-19th century when large parts were rebuilt, including many of the external walls, but a remarkable amount of the medieval building survived.
As well as uncovering the medieval building, the archaeologists found tiny details suggesting the beliefs of the people who worked at the site, the faces of medieval carved figures had been hacked off in the Reformation or English Civil War, whilst burnt ‘taper marks’ left on the timberwork, and a set of six tiny pentangles scratched into plaster, were all probably left to ward off evil and protect the building.
Dulverton House was taken on by The King’s School in 1957 as a boarding house and now houses the Sixth Form Centre; the recent refurbishment has stripped away many of the later additions and revealed, once more, the medieval form, detail and history of this remarkable survival.
Headmaster David Morton, commented, “We always knew it was going to be an ambitious project to transform a Grade II* listed building with small, tired spaces into a modern, spacious, state-of-the-art Sixth Form Centre, and the challenge was made even greater because of the Covid-19 pandemic. However, under Chiz Harward’s methodical, expert work, the history of the building came to life and staff and students were fascinated to hear the stories as they unfolded”.
The project is nominated in the ‘Best Rescue Archaeology Project’ category in the online public vote. Chiz said ‘The Current Archaeology Awards highlight some of the very best archaeology projects carried out in the UK, and it is fantastic that the team’s hard work is being recognised, and that another aspect of Gloucester’s history is being showcased’.
- Details of all the nominated projects and how to vote can be found on the Current Archaeology website where there is a feature article on the site https://archaeology.co.uk/vote.
- Urban Archaeology is based in Stroud and carries out archaeological work across Gloucestershire, working especially on ecclesiastical sites including Gloucester cathedral. Chiz Harward is also Cathedral Archaeologist at Winchester.









